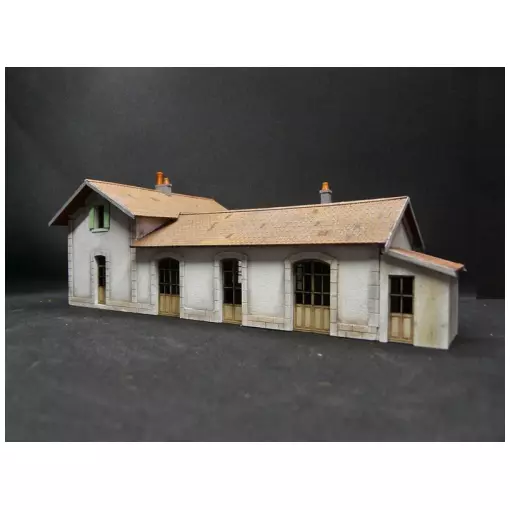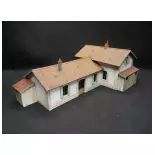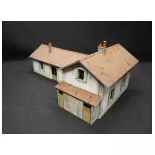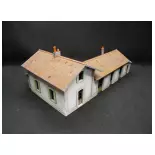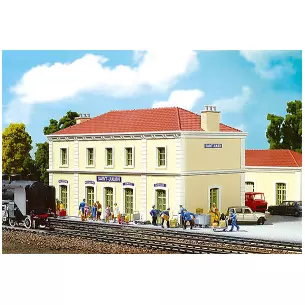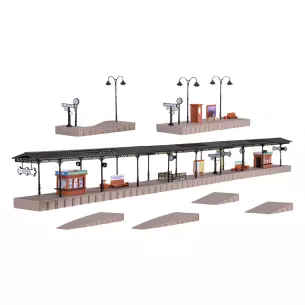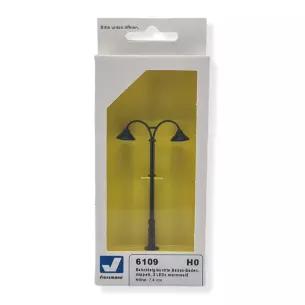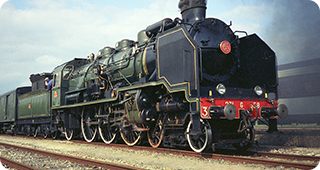PLM station with barrières guard house
Pugieu railway station
PLM passenger terminal
When the size of the localities served meant that sufficient revenue could not be expected, it was customary to take advantage of the presence of railway guard houses to set up stopovers or stations at lesser expense. In addition to saving money on construction, this arrangement also made it possible to resolve the question of access roads without having to pay a scholarship.
The new railway station was to be built on the same site as the old one.
While the rôle of the halts was limited to à the sale of tickets « for travellers without luggage and dogs » that of the stations était much more étoffé, s’étending « to the service of travellers, luggage, dogs and courier items, including foodstuffs, money and valuables whose weight will not exceed 100 kilograms per consignment ».
In the case of halts, the Compagnie des Chemins de fer de Paris à Lyon et à la Méditerran&e (PLM) used to crudely set up a ticket office through the kitchen window of the gatehouse, often protected by a canopy.
The station service, on the other hand, did not require the construction of an adjoining building to house the ticket office, the waiting room and the parcel storage rooms.
The station service, on the other hand, did not require the construction of an adjoining building to house the ticket office, the waiting room and the parcel storage rooms;In addition, a service room will be provided to house the station manager. Based on a principle similar to that applied to passenger terminals in stations, the volume of traffic handled by the station was measured by the number of doors opening onto the platform.
Here is a typical model of these stations. It was built on the model of the station at Pugieu, in the department of Ain. When the line was commissioned in 1880, it was converted from a simple barracks to a stop in 1894, with the installation of a basic ticket office and a platform;It was then converted into a station in 1913, with the construction of an annex building with 3 doors, the modification of a lamp house, the excavation of a courtyard and the extension of the platform.
The station has three doors "sideé track" giving accessès to the platform. On the courtyard side, a door allows passengers to enter the station. The gatehouse shares a wall with its annex. Located at right angles to the latter, with which it is connected by an interior door, it also has a door opening onto the platform for the level crossing service.
At the same time, it has a door opening onto the platform for the level crossing service.
At the same time, it has a door opening onto the platform for the level crossing service.
At the same time, it has a door opening onto the platform for the level crossing service.
The guardhouse toilet and bûcher, as well as the station lamp house (allowing the storage of fuel and lanterns useful à éclairage of the station, à passage é level and platforms) are provided in the kit. These sub-assemblies are attached to the station. Assembly is optional.
The interior floors and partitions are also supplied. They can be used to create interior scenery. Once assembled, these partitions are glued to your support, and the fabric is simply laid around them. You can then lift your station as many times as you need to move your interiors around.
Product features:
- &Scale 1 : 87 ème ( HO ).
- Dimensions : length : 21 cm; depth 12 cm; height : 7,5 cm.
- Materials : MDF 3 mm, cardboard, wood cardboard, rhodoïd and birch plywood.
- Model à paint and à décorer.
- Assembly difficulty (1: easy; 5: difficult): 1/5 No difficulty .
- Reference: 101018.







